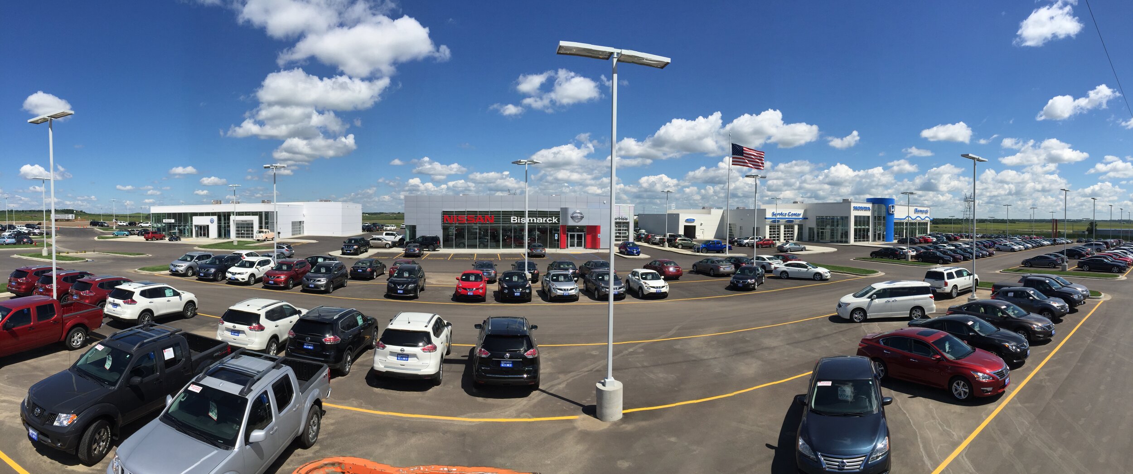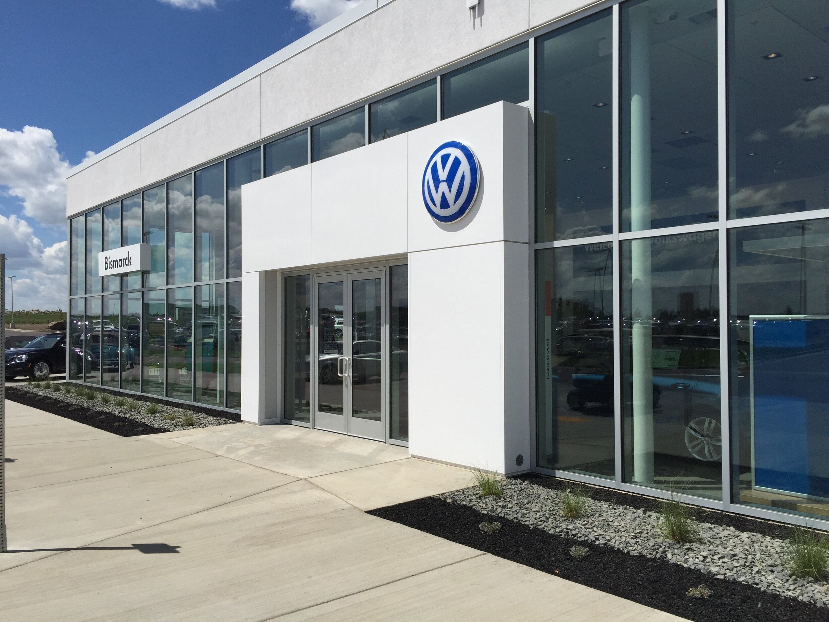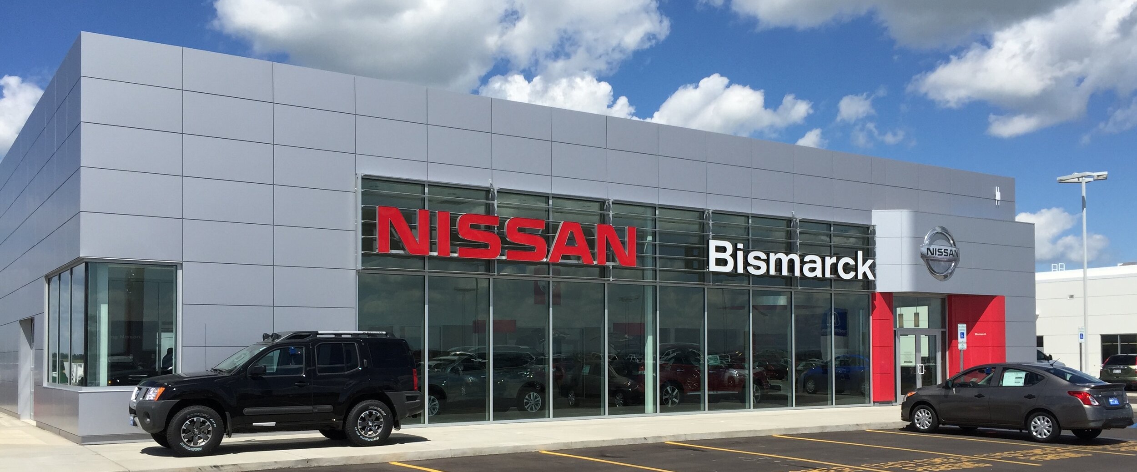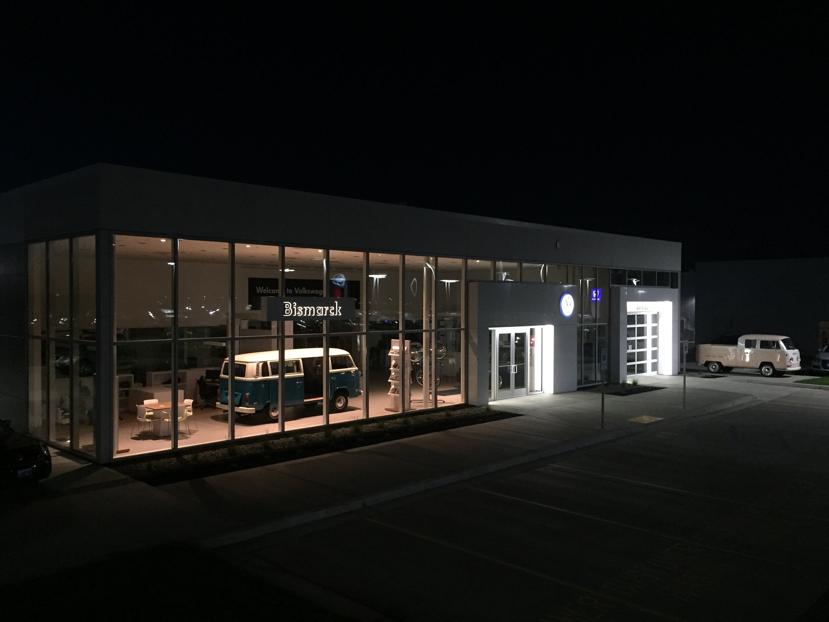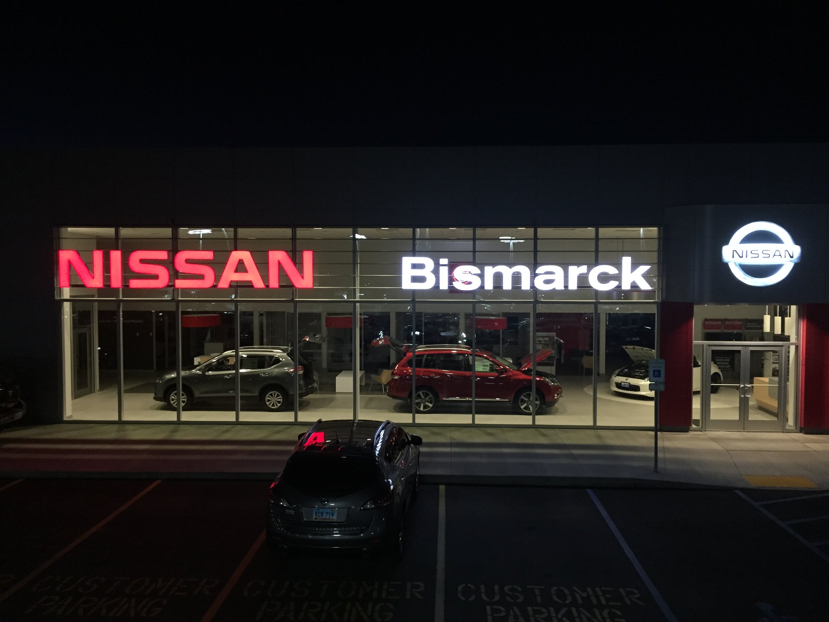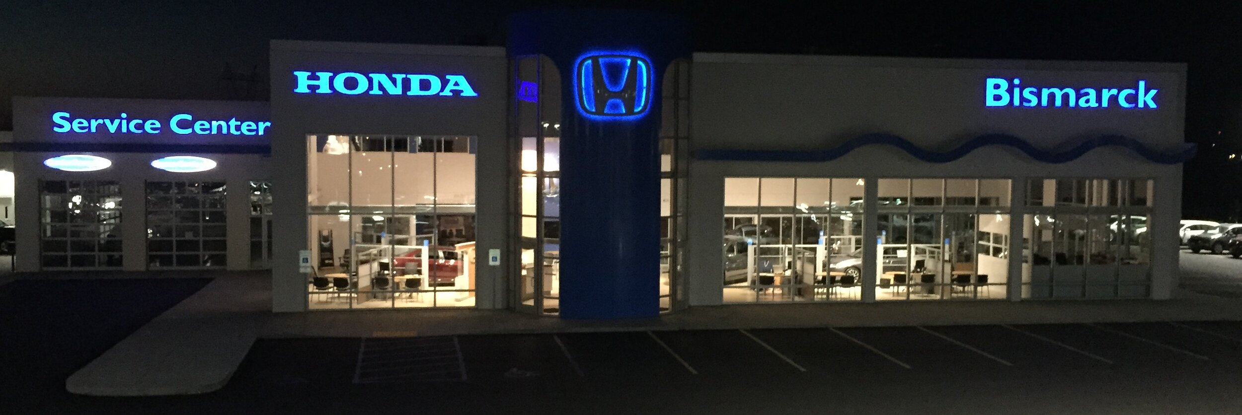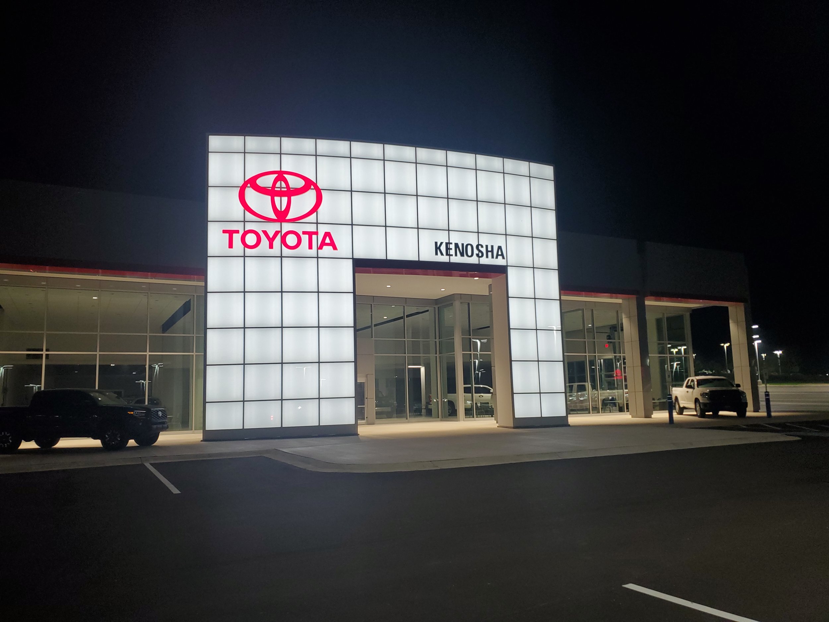Bismarck Motor Company
Project Description
This project was a part of the Bismarck Motor Company project consisting of 3 ground up dealerships build simultaneously, each in a separate facility and located on one Corporate Campus.
The buildings consist of a combination of precast and aluminum curtain wall envelopes. Interior finishes varied greatly depending on the manufacturer. Each facility has a service drive, full shop, and parts department in addition to sales and office areas.
Project Details
Contract Type: General Contractor - Negotiated
Project Type: New Construction
Size: 45,000 Sq. Ft. (3 Buildings)
Client Reference: Bismark Motor Company - Mr. Bob Kupper
Location: Bismarck, ND
Similar Projects
This dealership is two stories high and over 92,000 sq. ft. Featuring a four-bay express lane that utilizes waste oil to heat the entire building.
This dealership includes many touchless features including automatic parting doors to enter the showroom from the outside as well as from the service area.
This dealership is over 30,000 sq. ft. and features 22 service stalls, 4 detail bays, 3 services drive, a showroom and more.
This dealership features an elevated showroom that overlooks I-94 in Monticello, MN.
This new auto dealership mall in Iowa City, IA features load bearing masonry construction, extensive site work, aluminum composite panels and large curtain wall glazing.
This dealership consists of 3 ground up dealerships that were all built simultaneously, each includes a service drive, full shop and parts department.

