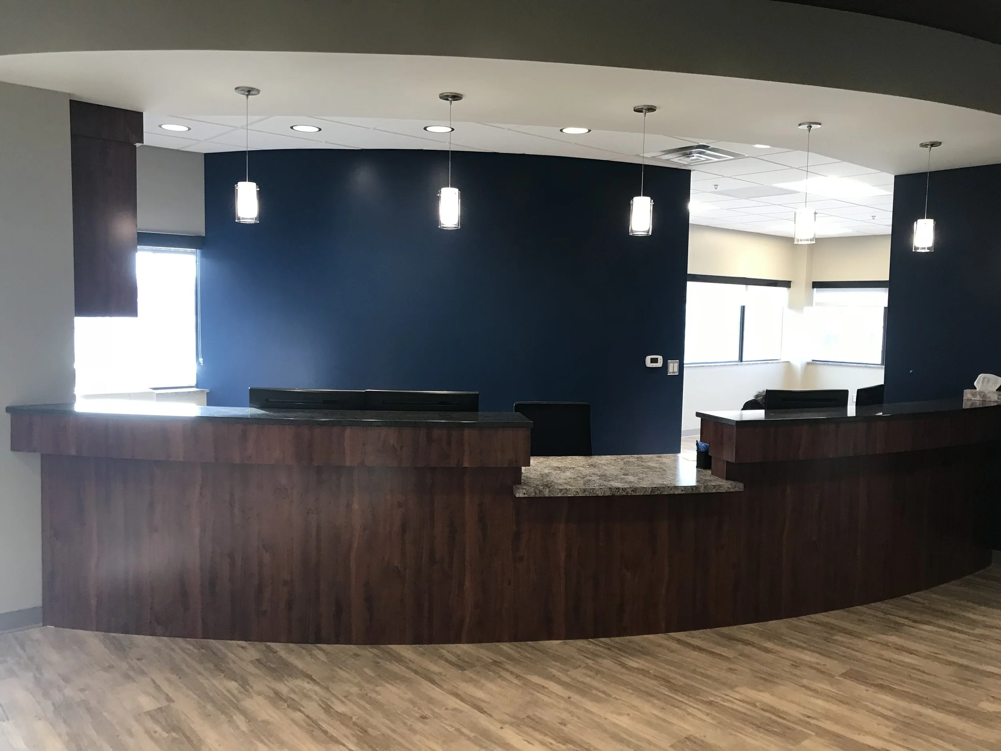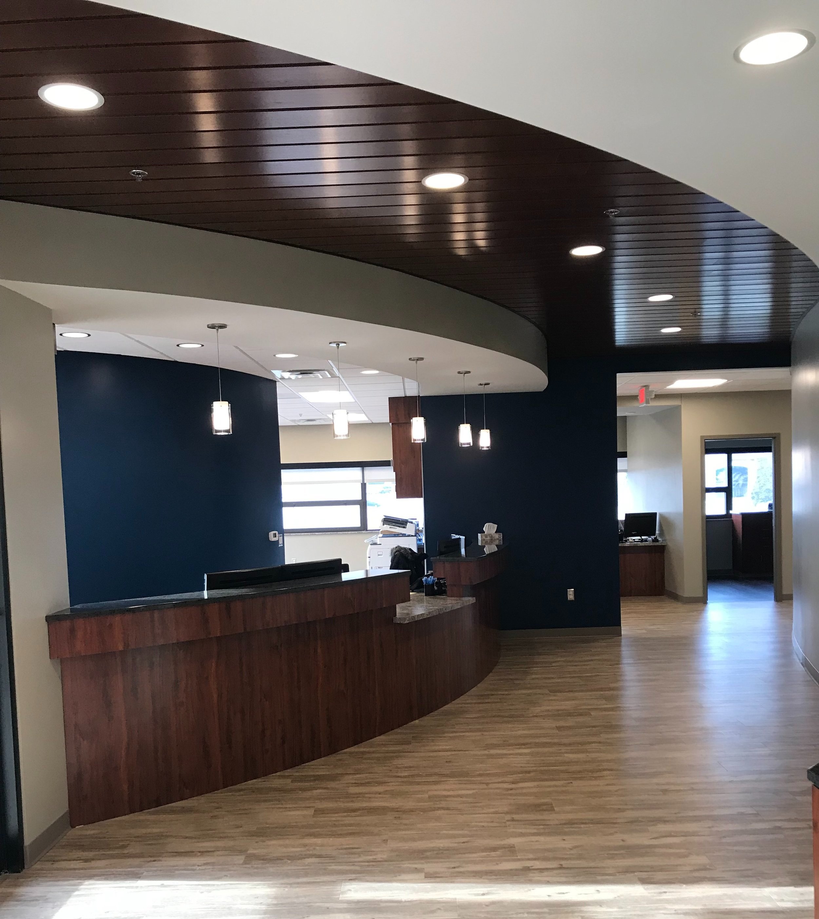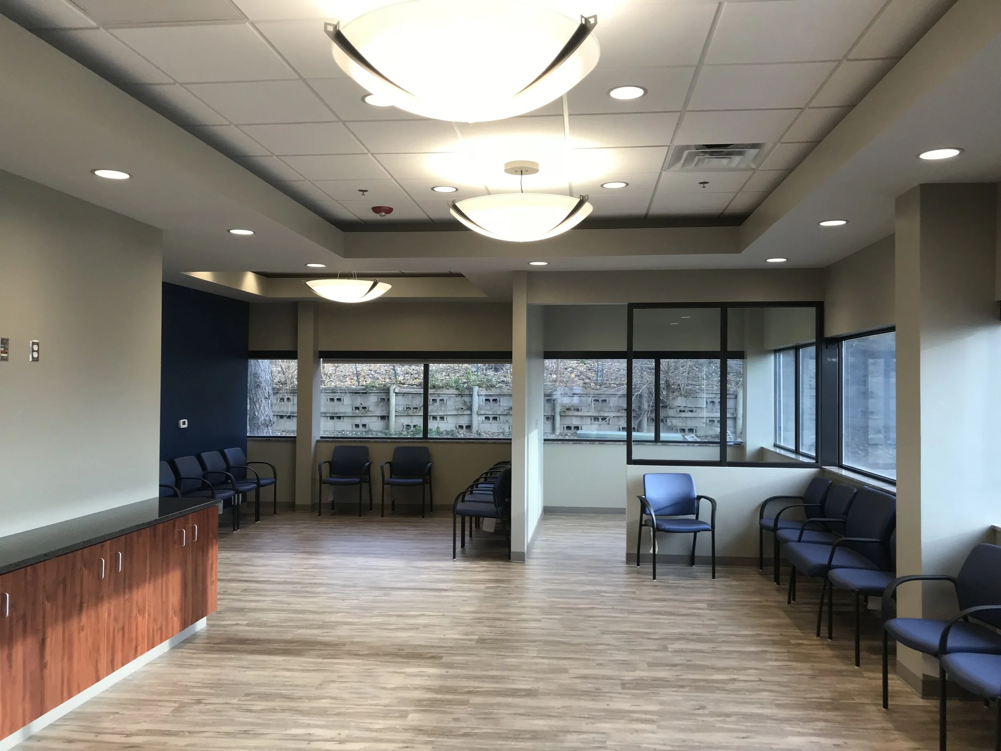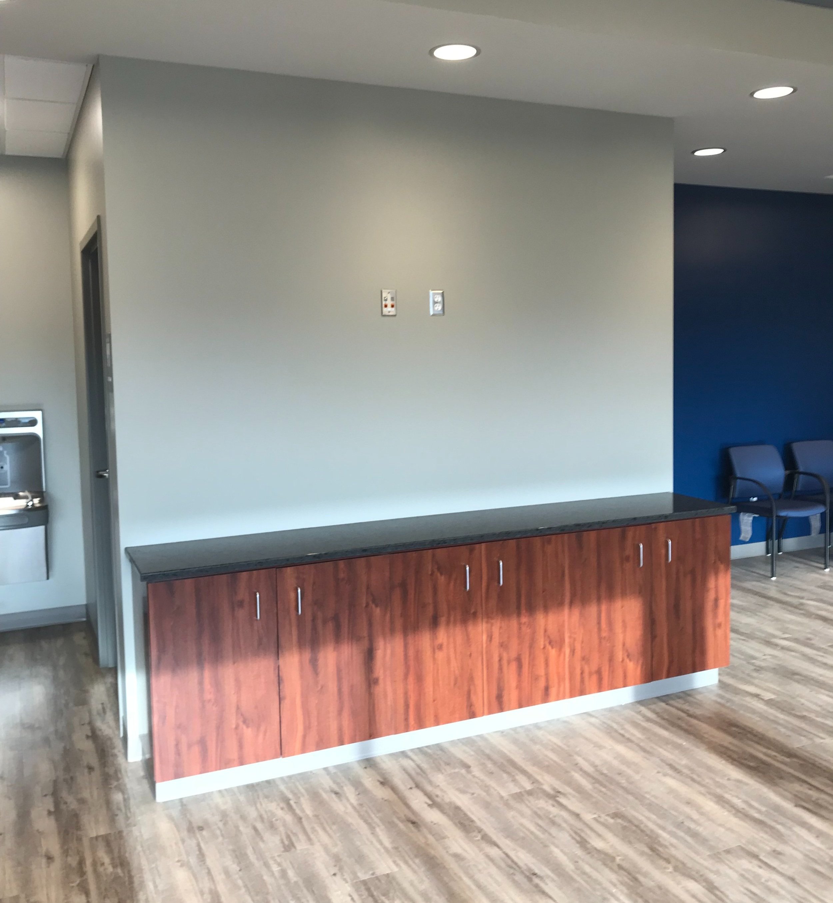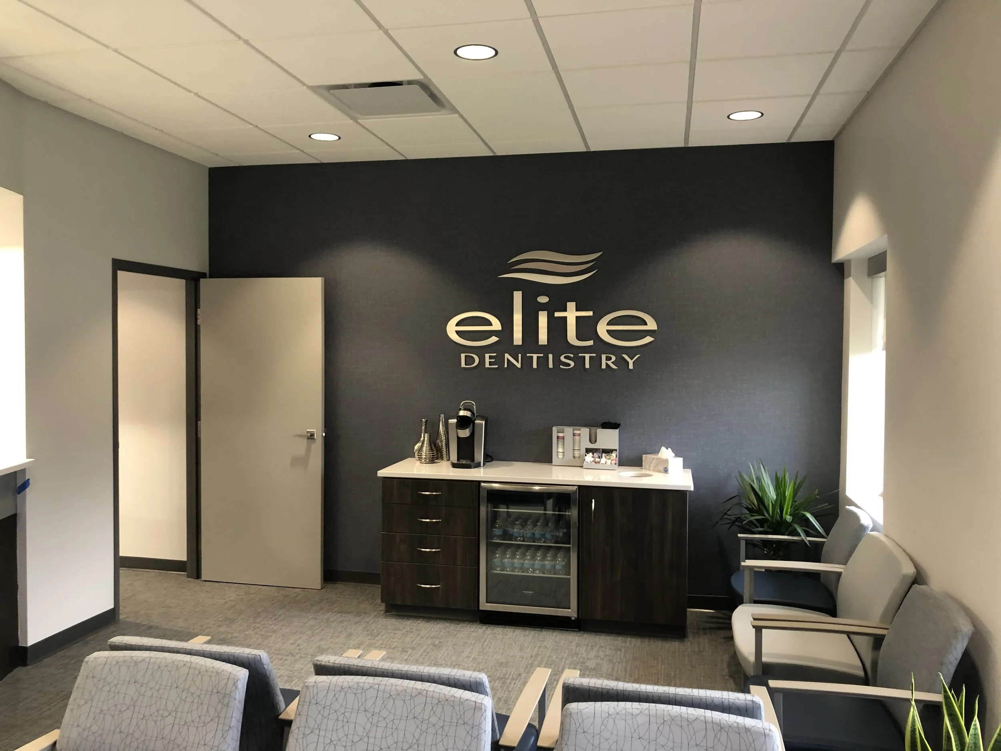ENT Consultants
Project Description
H&R provided design-build services to complete the remodel of an existing space to create a new clinic location for ENT Consultants. The required work included demolition, general construction, interior finish, and MEP. We also contracted with an architectural firm to provide the necessary architectural and interior design services. The work took place within an existing building on the second floor and was approximately 5,835 sq. ft.
Project Details
Contract Type: General Contractor Design/Build
Project Type: Remodel
Size: 5,835 Sq. Ft.
Location: Sioux City, IA
Similar Projects
Over the 7 phases of this project, we have remodeled various clinic exam rooms, turned existing space into office space, relocated the pharmacy, reconfigured the dental clinic, completed break room and conference areas.
This 27,000 sq. ft., two story building consists of an eye clinic and multiple unfinished tenant spaces to allow for future development.
This expansion and remodeling project added more staff and exam room locations as well as a larger nurses station.
This 7,000 sq. ft. building is slab on grade, wood framed construction, EIFS and brick exterior finishes and standing seam metal roofing.
This space was gutted to start from scratch to make the space what the owner envisioned.
We provided design/build services to remodel this existing space into a new ear, nose and throat clinic in Sioux City.

