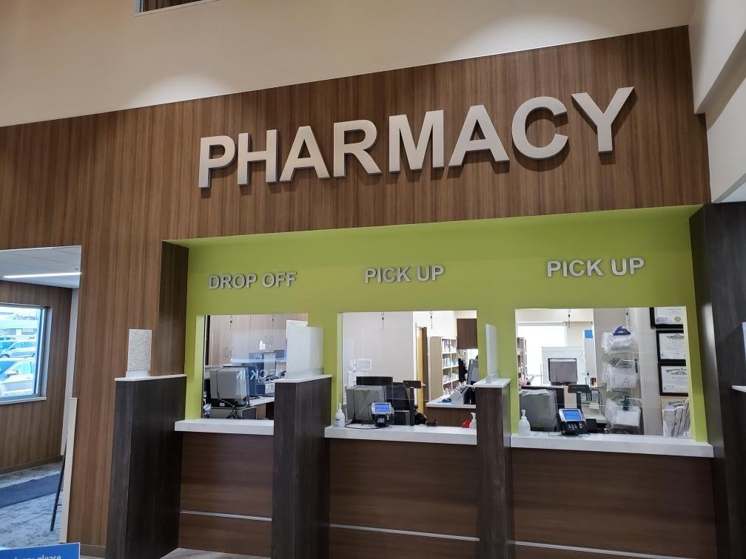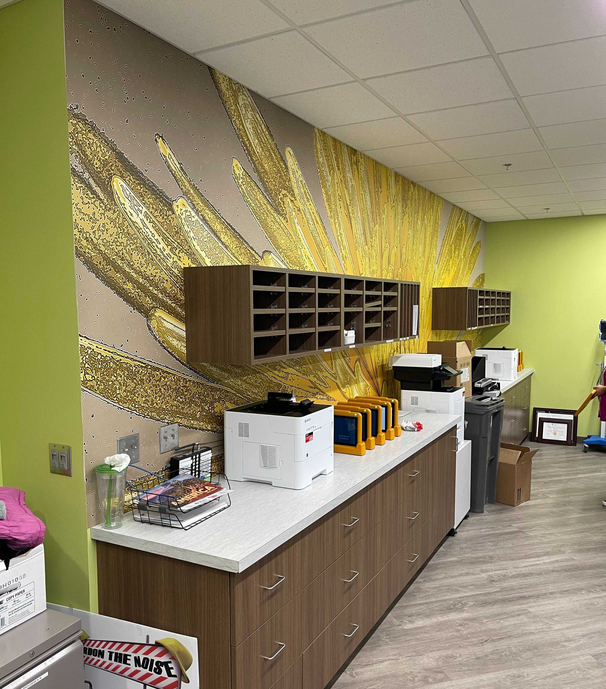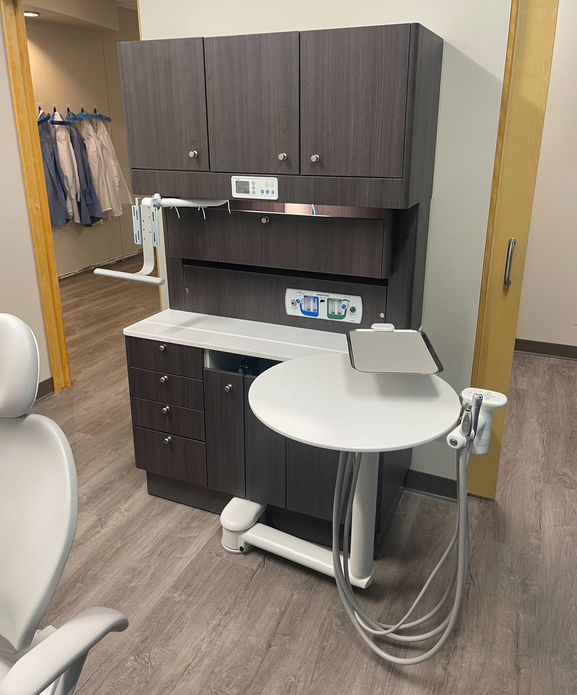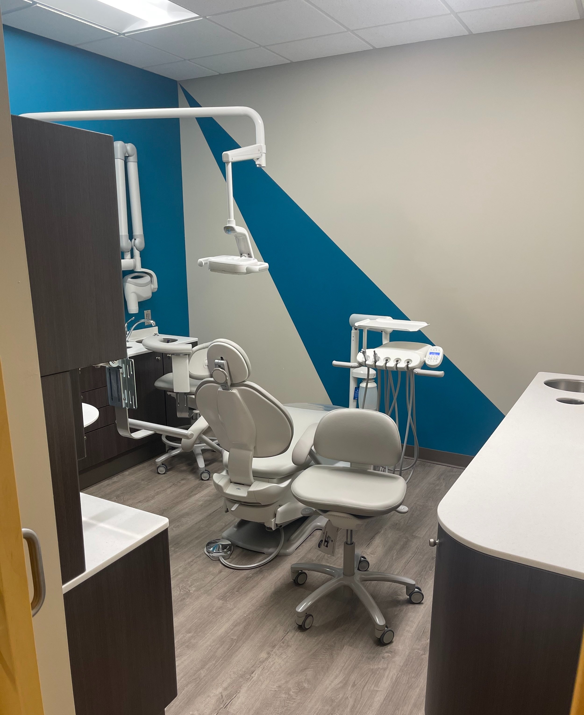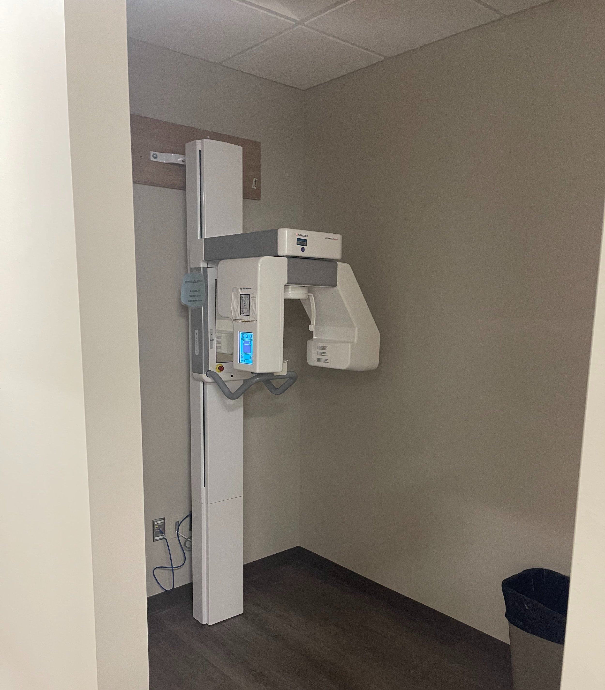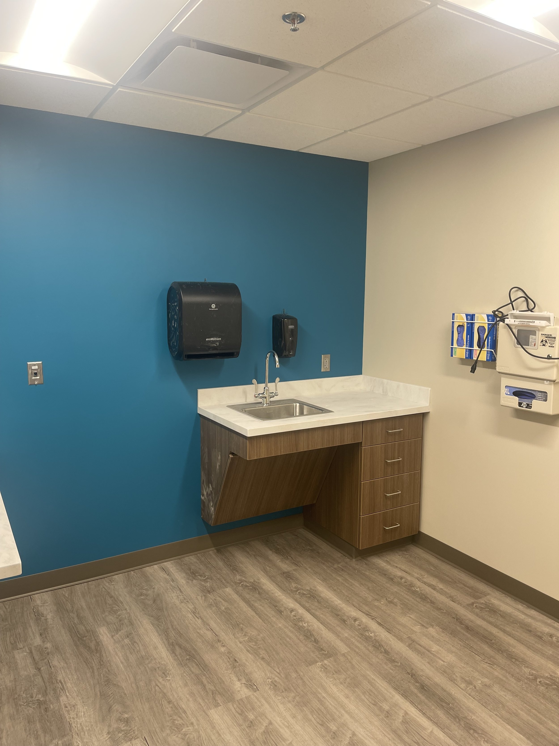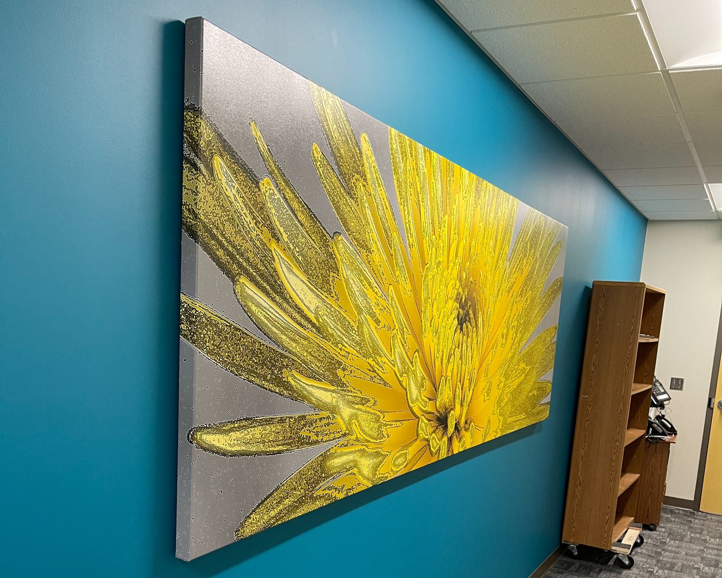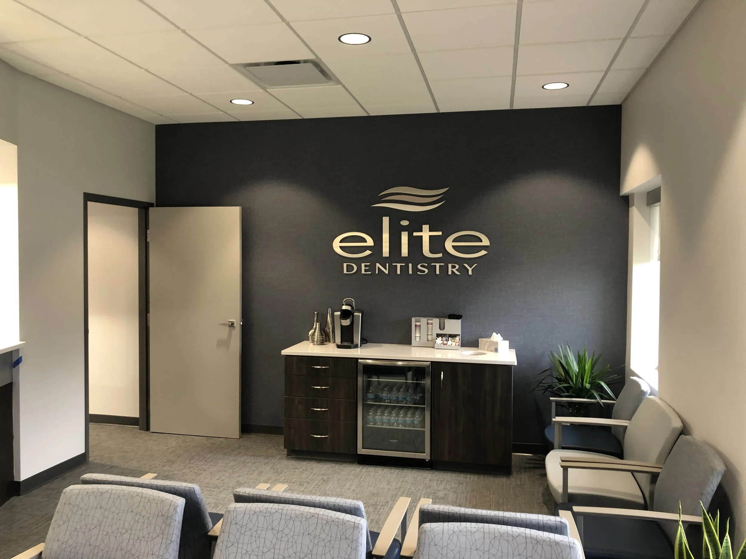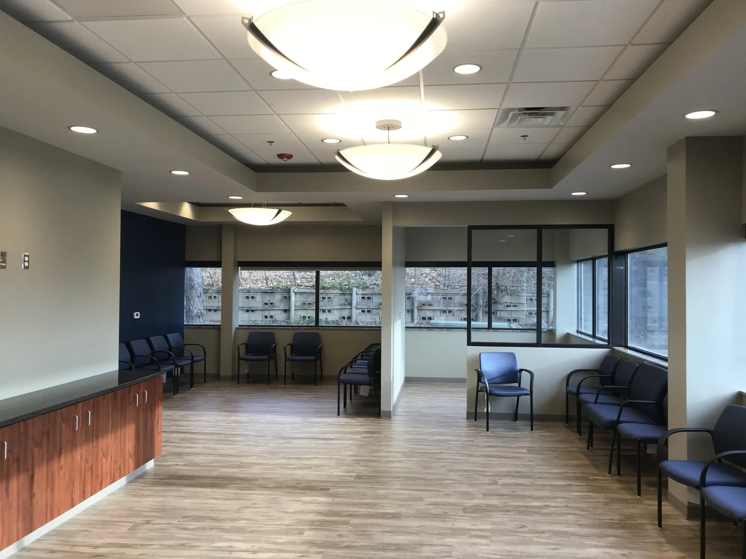Siouxland Community Health Center
Project Description
Siouxland Community Health Center contacted us about remodeling nearly their entire facility. We were awarded the project and began assisting with preconstruction efforts to establish a finalized budget and schedule for the 7 phases of work. Over the different phases of this project, we have remodeled various clinic exam rooms, turned existing shell space into office space, relocated the pharmacy area, reconfigured the dental clinic area, completed break room and conference areas—all while the clinic remained in operation with patients and staff.
Many times, during the project, demolition work and finishes needed to be completed during nighttime hours. Working in an occupied health care facility is never an easy task but with our project team we did a great job of coordinating all the work to ensure that little disruptions occurred in the Owner’s day to day operations. The success of this project has helped us establish a great relationship with the Owner, build honesty, trust, and reliability.
Project Details
Contract Type: General Contractor
Project Type: Remodeling
Size: 63,935 Sq. Ft.
Client Reference: Siouxland Community Health Center
Location: Sioux City, IA
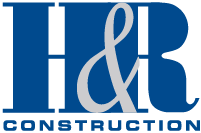
![20210405_123902[25601].jpg](https://images.squarespace-cdn.com/content/v1/60d319c433070a5440554849/1636479141986-2E5IW2BBTRSGKAD274TV/20210405_123902%5B25601%5D.jpg)
