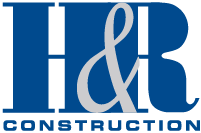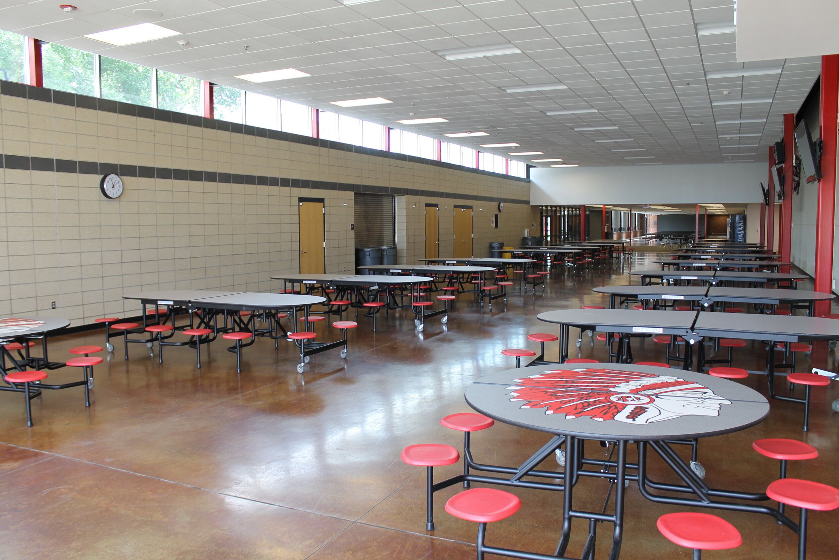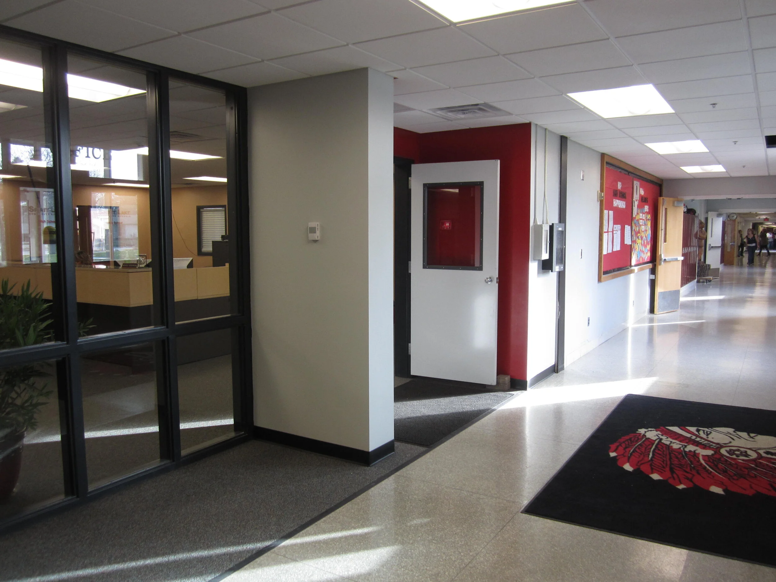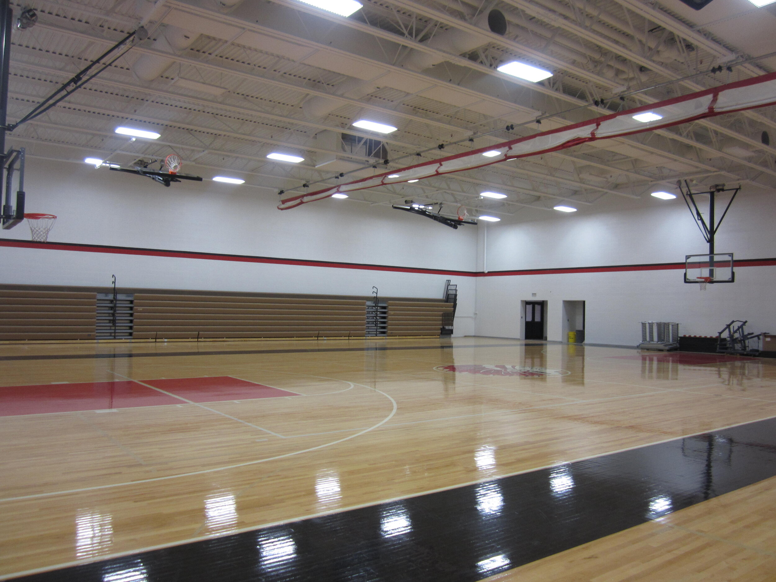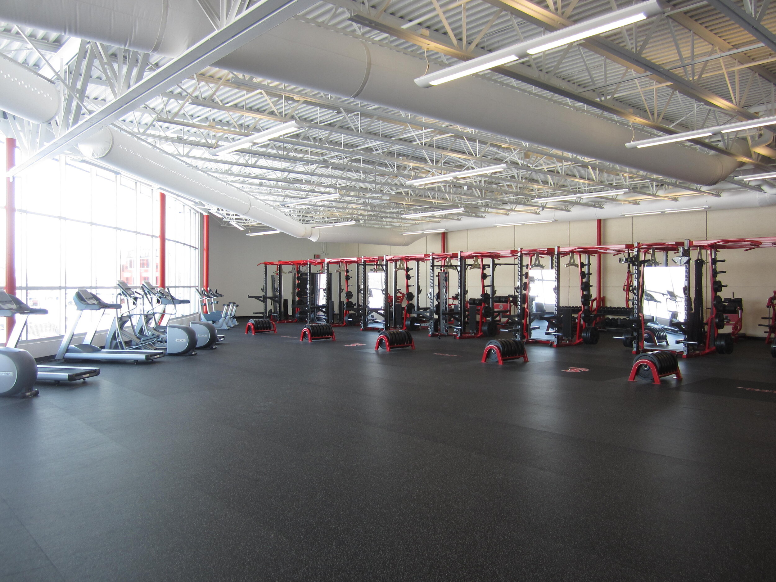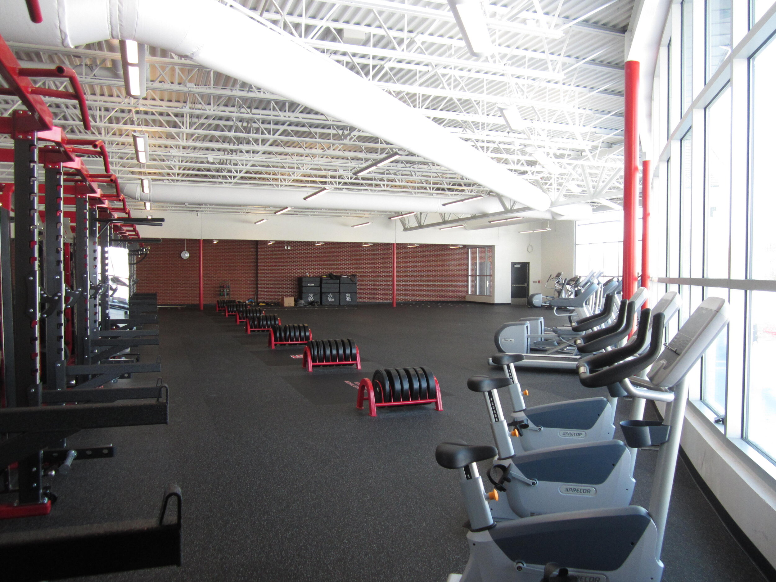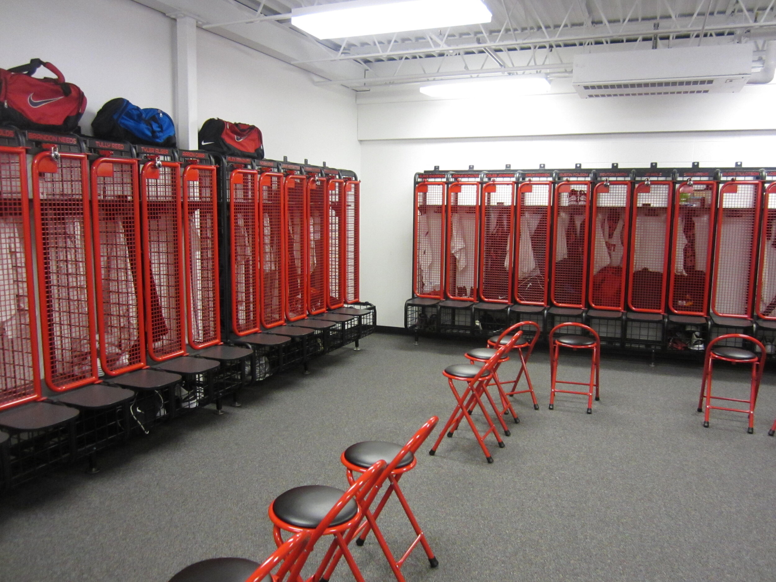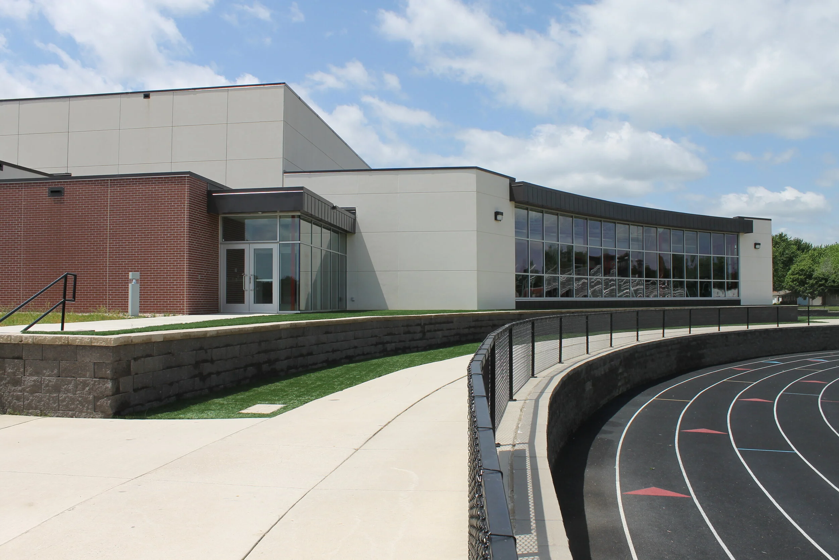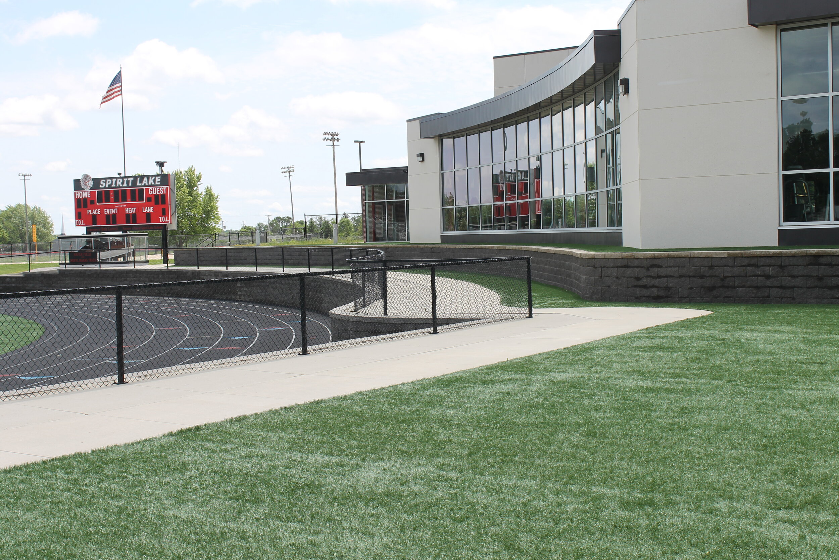Spirit Lake High School and Middle School
Project Description
H&R Construction was awarded this publicly bid project as the General Contractor. The project consisted of multiple additions and renovations throughout the Spirit Lake Schools Campus. This included the new cafeterias and common areas at the high school and middle school, a new gym lobby added onto the existing competition gym, a new weight room addition, remodeling of the locker rooms, and upgrades to the existing old gym mechanical systems. These additions and renovations totaled nearly 65,000 sq. ft. This project required extensive phasing and coordination with all parties to achieve the desired completion dates.
Project Details
Contract Type: General Contractor
Project Type: Addition and Renovation
Size: 65,000 sq. ft.
Client Reference: Spirit Lake Community Schools - Mr. David Dau
Location: Spirit Lake, IA
Similar Projects
The project consisted of multiple additions and renovations throughout the elementary school and middle school.
We were a consistent presence on the campus of the University of South Dakota in Vermillion completing 7 projects in 3 years.
This building incorporated items such as jail cell walls, ceiling, doors and jail beds into the structural steel and masonry structure.
The project consisted of multiple additions and renovations throughout the middle school and high school.
This facility has three main classrooms for older children, a toddler care room, an infant care room, kitchen space, office, restrooms and storage areas.
This new building connects the Church building with the Parish Hall and is home to the St. Rose of Lima Catholic School.
